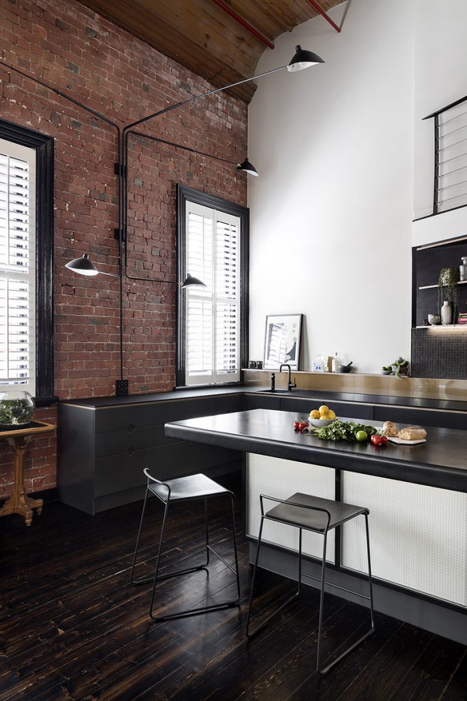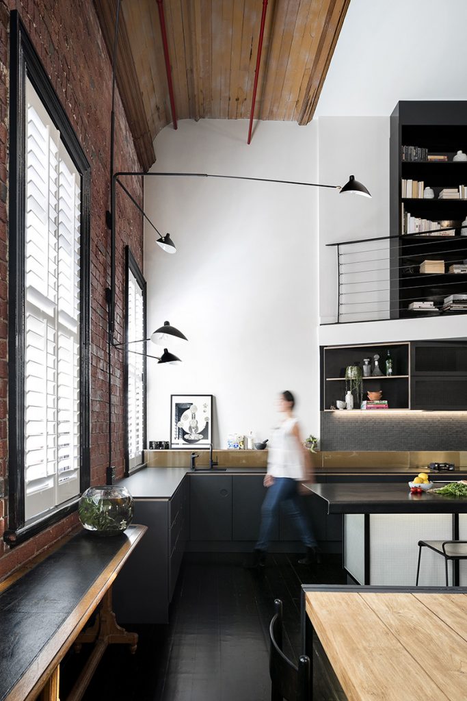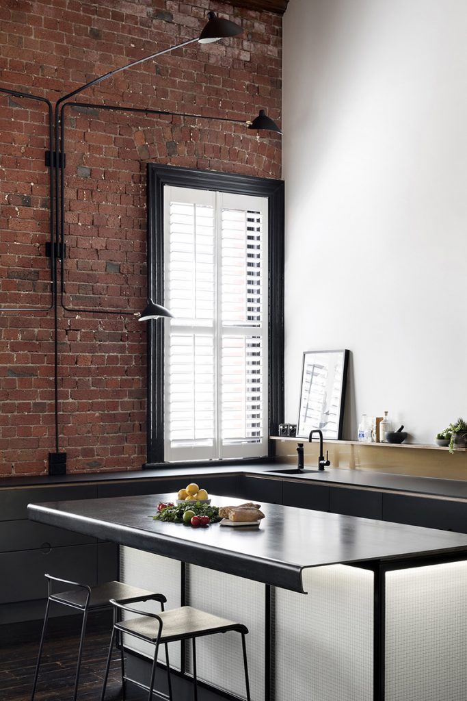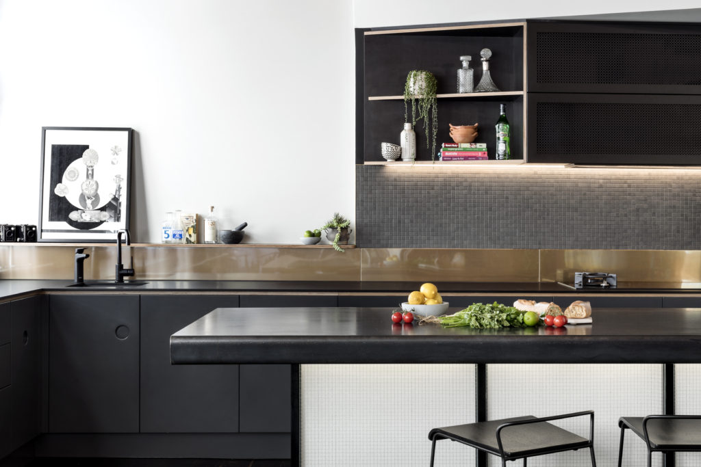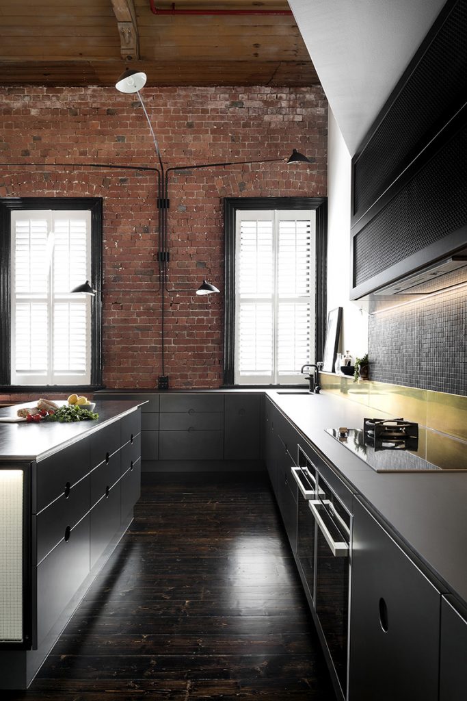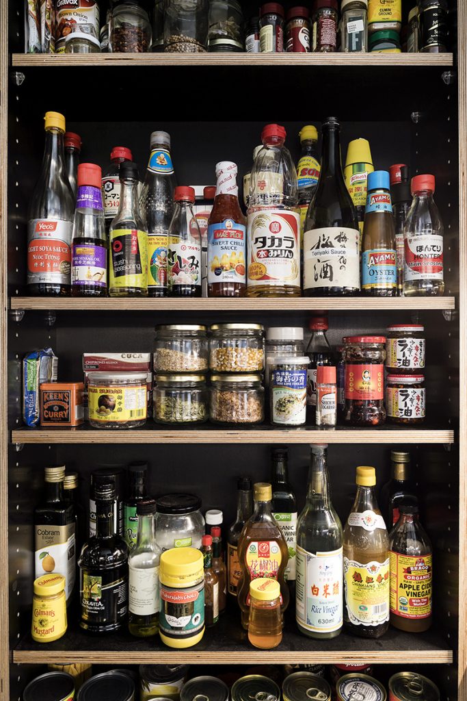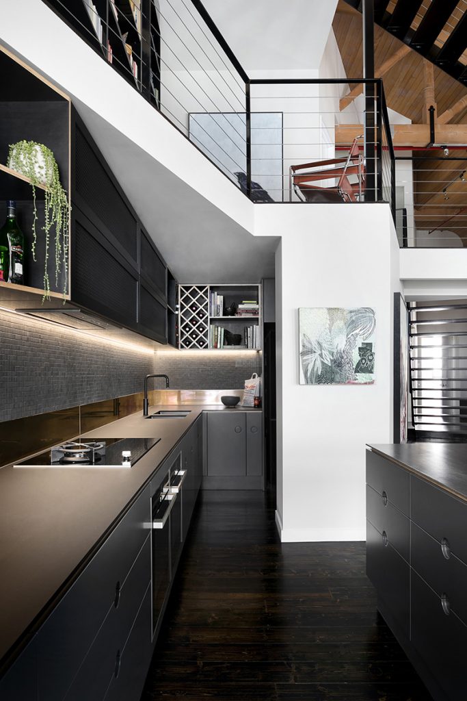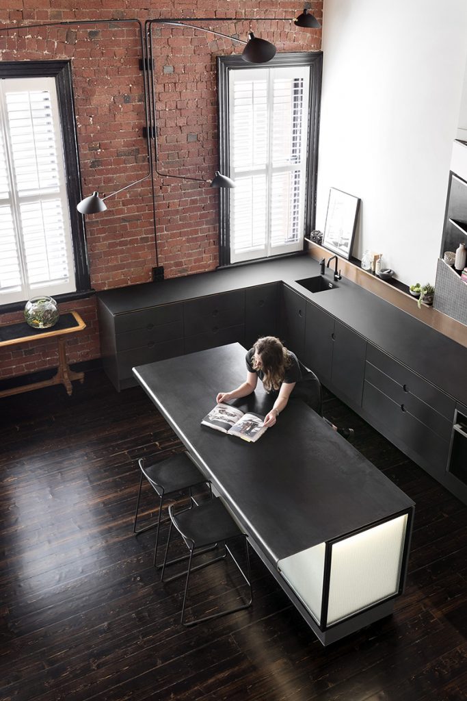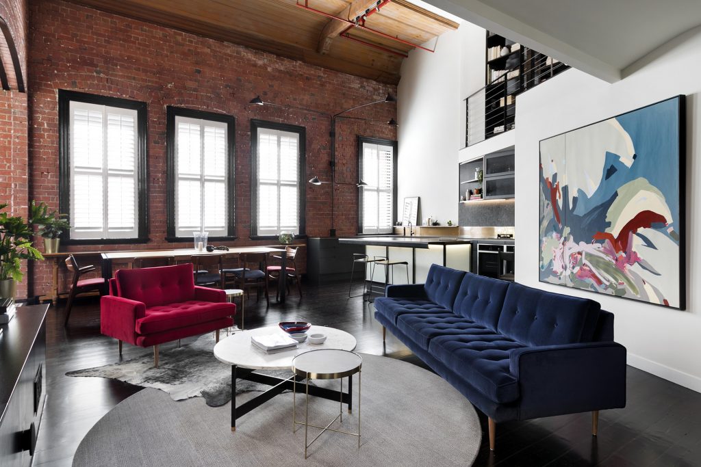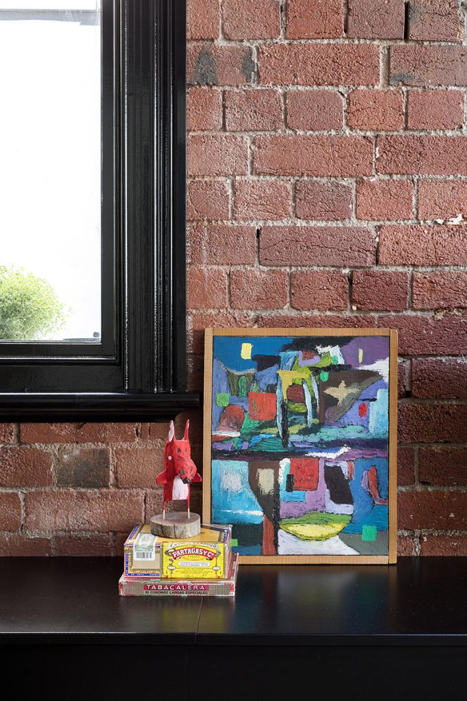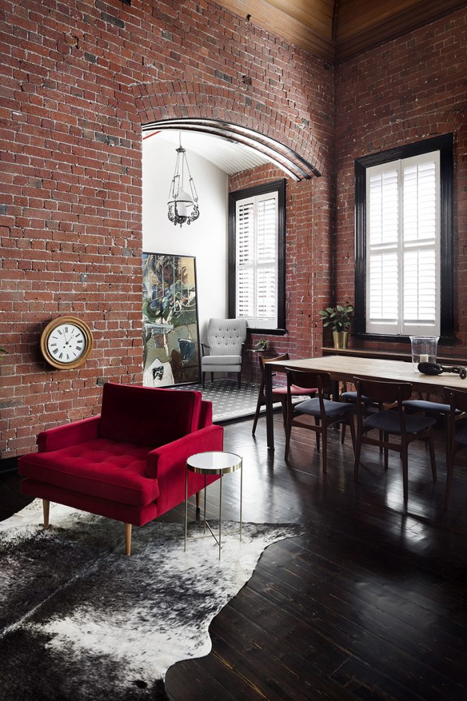79 Oxford Street, Collingwood
Design, Renovation and Property Styling by Design + Diplomacy.
Cabinetry by Mark Gauci of Complete Interior Design.
Photography by Dylan Lark of Aspect11.
The brief for this iconic Foy & Gibson warehouse conversion was to create a dark-toned kitchen which would throw hints to the industrial aesthetic of the building. Working within the restrictions of the existing angles of the space, we designed the kitchen to maximise on functionality while remaining sleek and minimal. By sticking to a monochrome palette, we were able to layer different textures to create depth. We were conscious to use as many raw materials as possible, bluestone, brass and steel, including natural elements which will beautifully wear and patina over time. The original floorplan did not utilise the vast space, resulting in functionality issues and unused areas. By extending the kitchen cabinetry to the window with a return, we were able to more than double the original storage space. We also extended the interior footprint of the apartment by moving the original external doors and tiling what was an extension of the courtyard, creating a sunroom.

